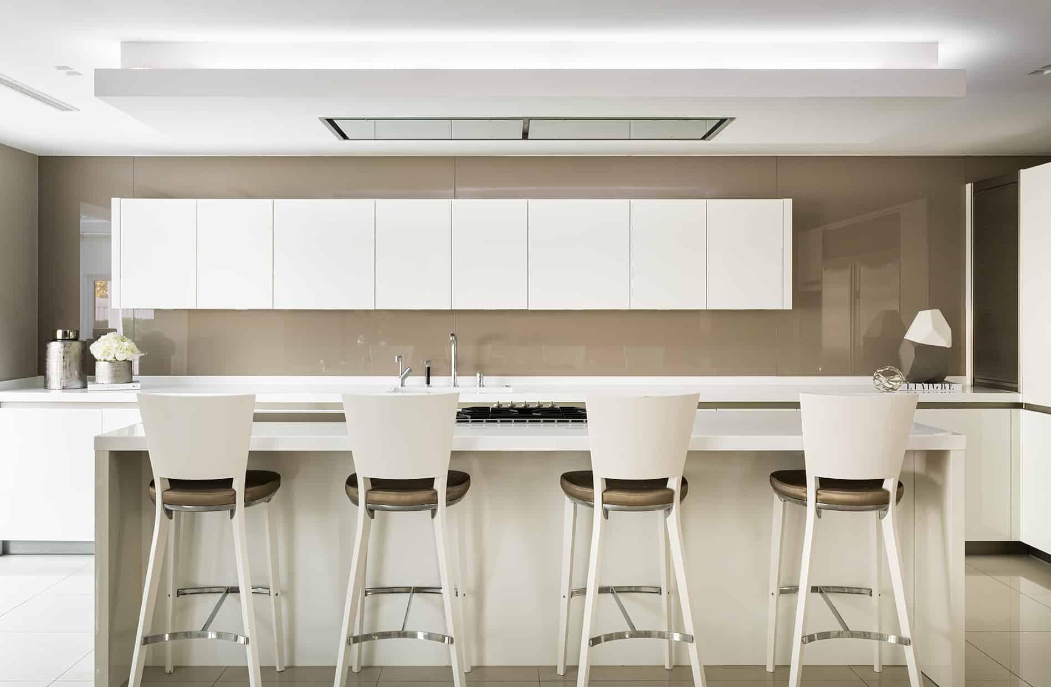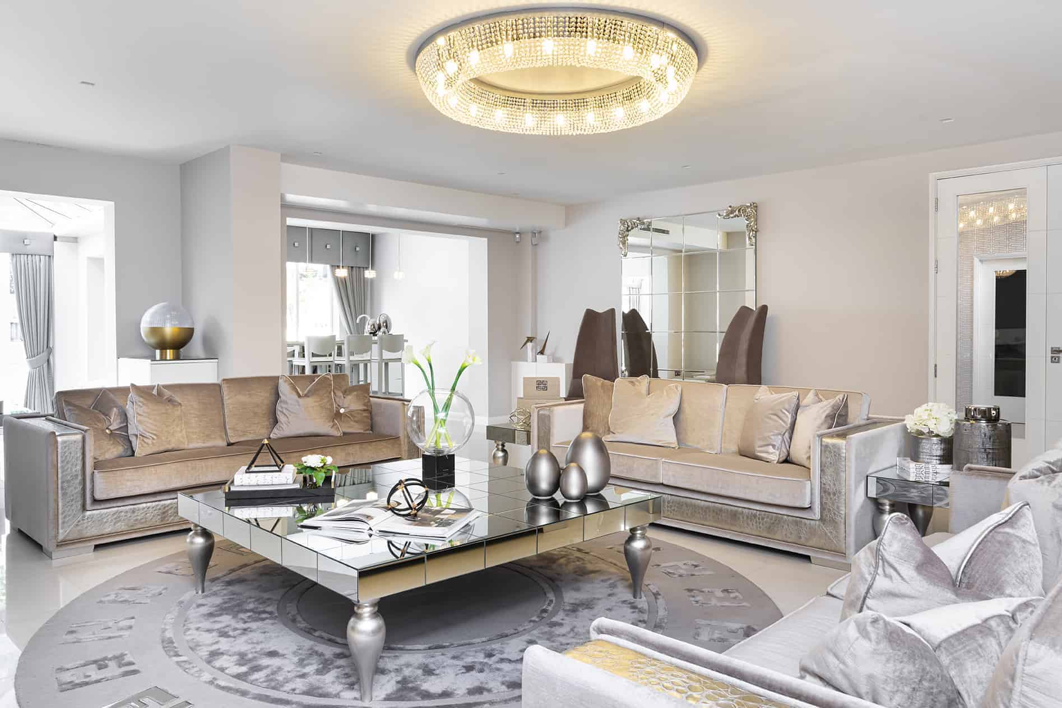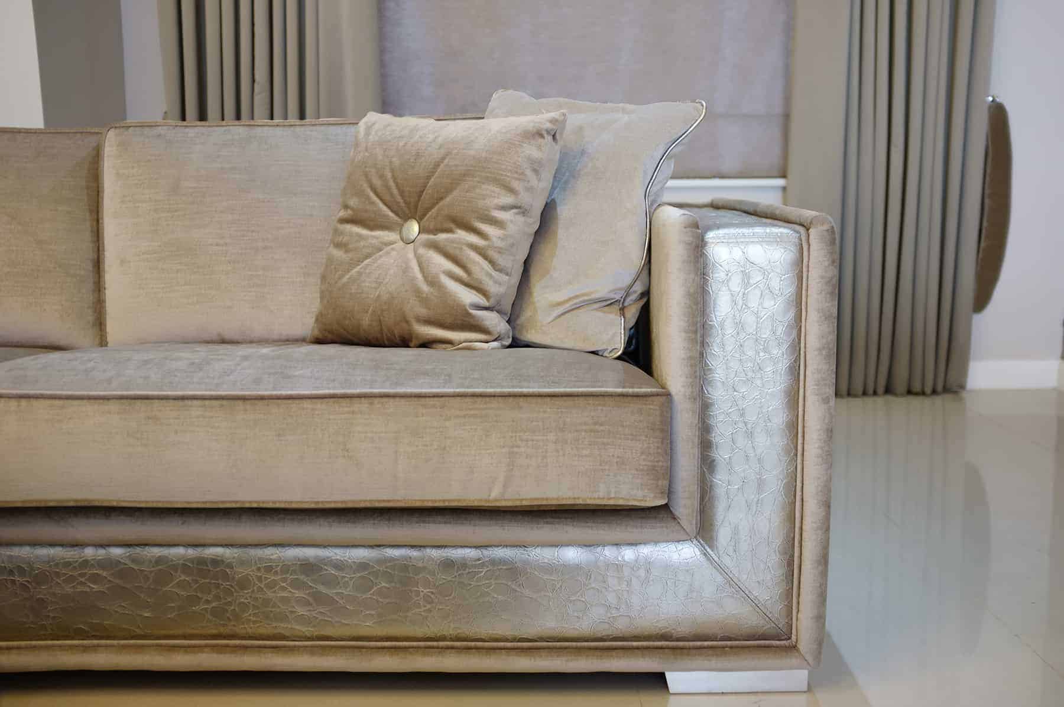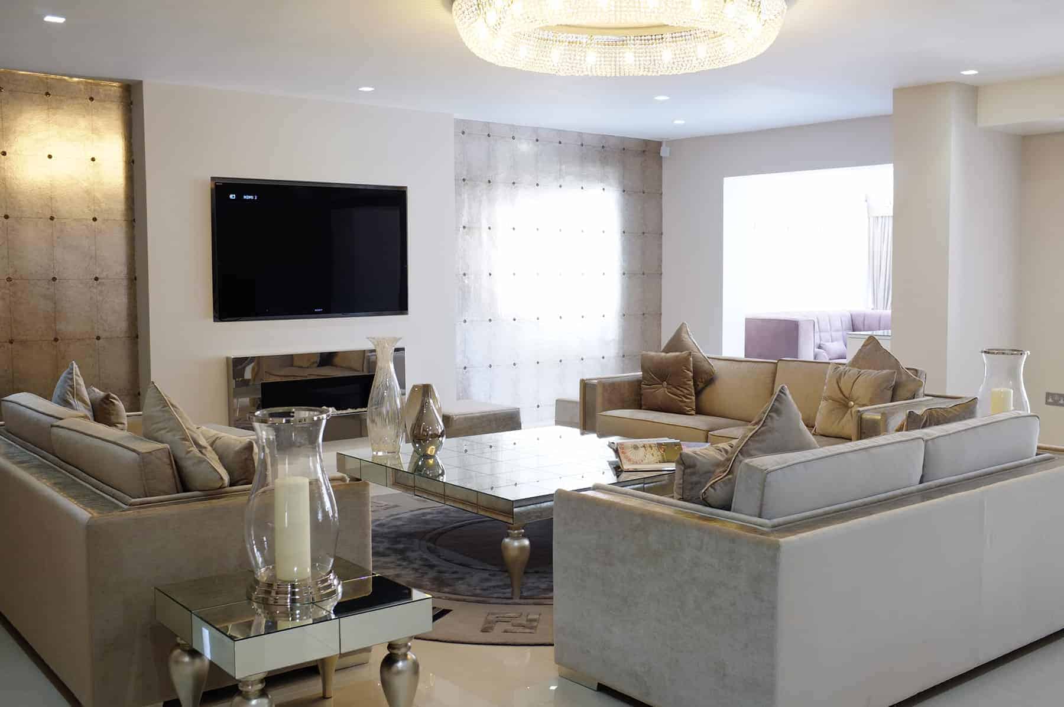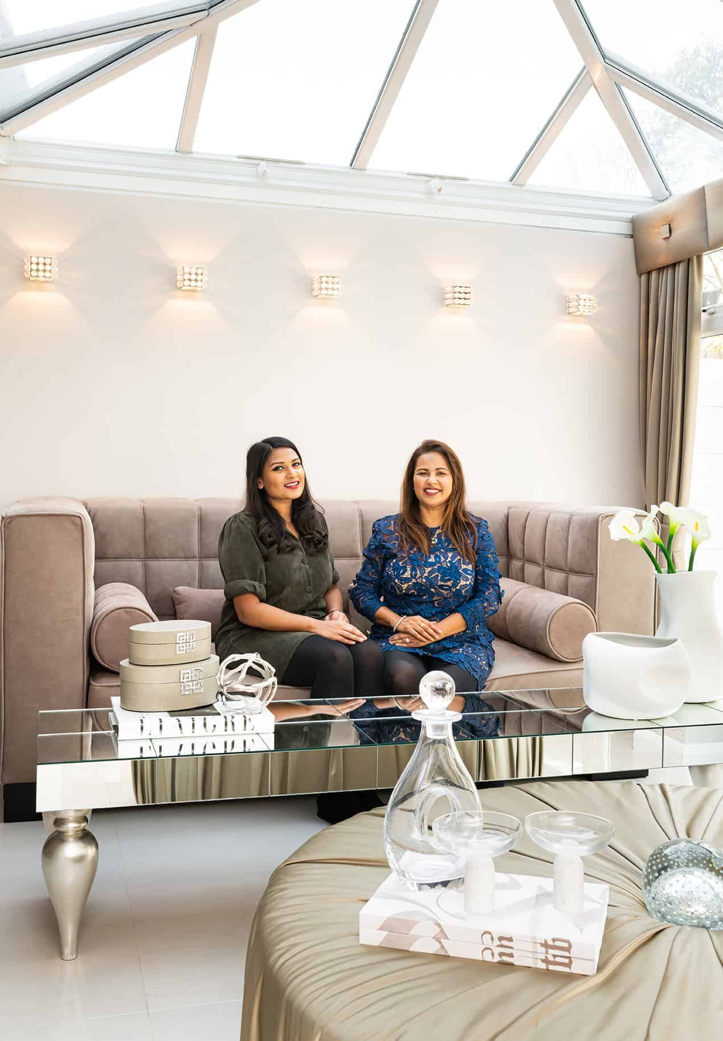Interior Design - Ealing project
A full refurb was made to this estate to create a practical and elegant space. The client wanted an impressive open plan space slightly separated for different events and members of the family. Our main focus was to increase the natural light, space and storage by giving an indoor outdoor flow. The open plan kitchen was designed to make comfort and practicality a priority, perfect for family living.
In the formal lounge, we created a relaxing drinking area with a bespoke mirrored bar, overlooking the garden, this was created to give the client the right spot for chilling in the evenings and enjoy the view. The design of the garden complimented the indoor look, to make each room feel even bigger.
[Interior design – Ealing]
Interior Design - Ealing project
A full refurb was made to this estate to create a practical and elegant space. The client wanted an impressive open plan space slightly separated for different events and members of the family. Our main focus was to increase the natural light, space and storage by giving an indoor outdoor flow. The open plan kitchen was designed to make comfort and practicality a priority, perfect for family living.
In the formal lounge, we created a relaxing drinking area with a bespoke mirrored bar, overlooking the garden, this was created to give the client the right spot for chilling in the evenings and enjoy the view. The design of the garden complimented the indoor look, to make each room feel even bigger.
[Interior design – Ealing]

